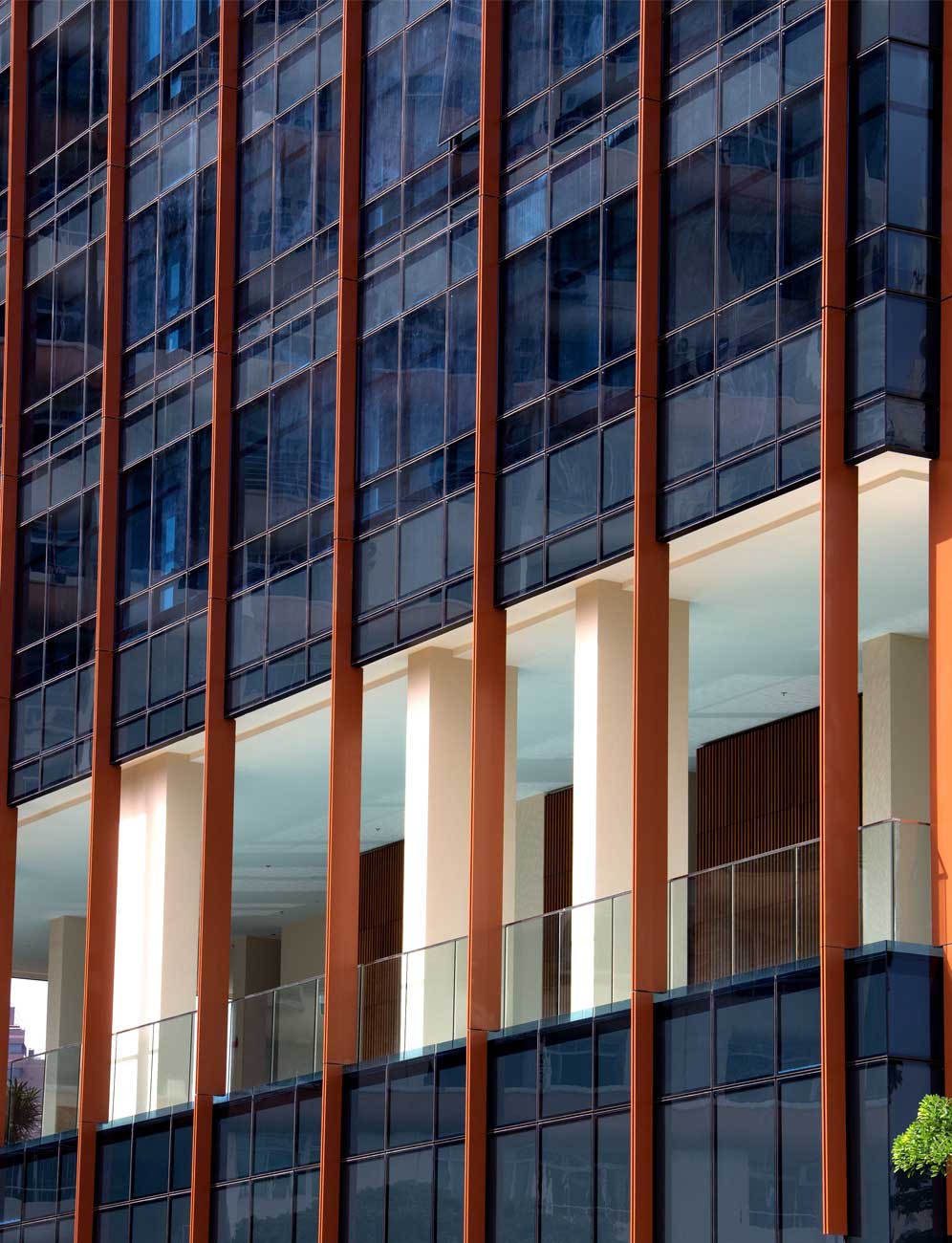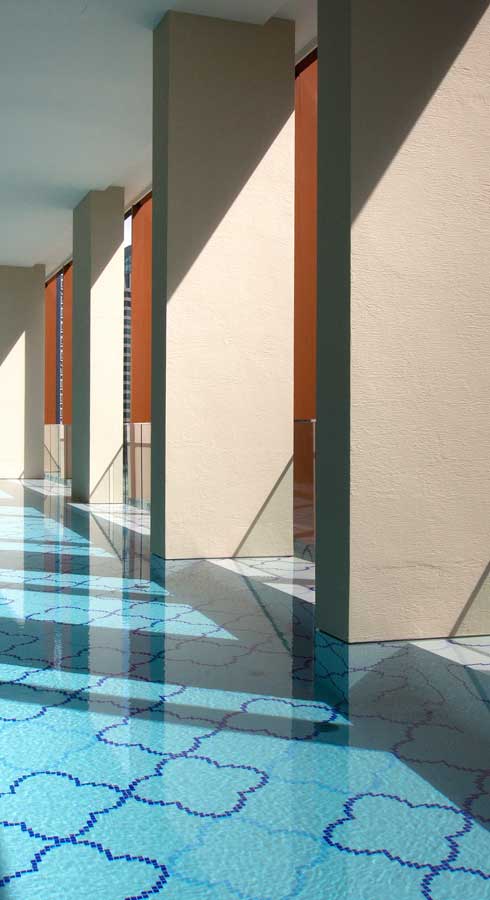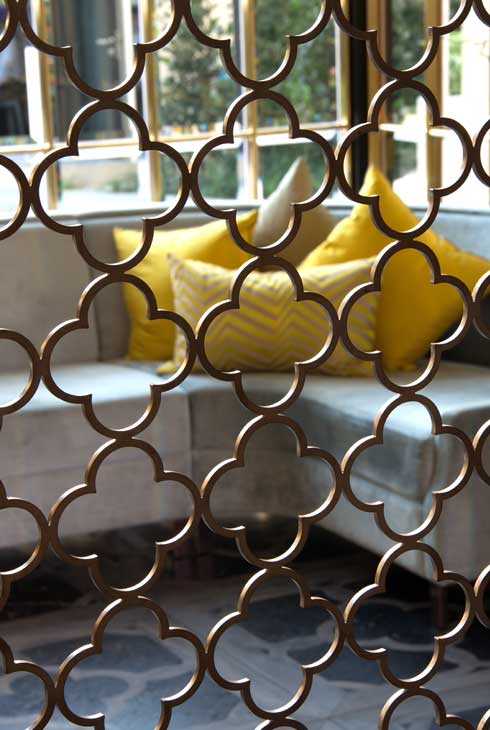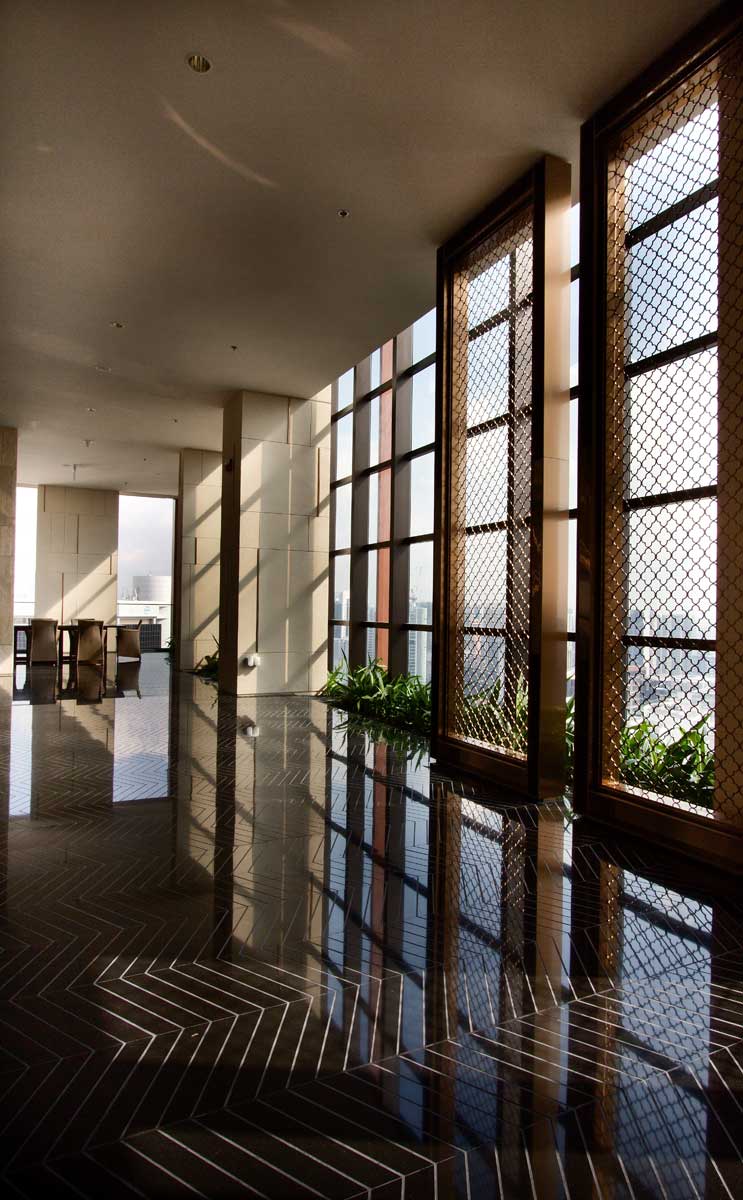
“A signature monogram was also designed and developed as a key motif to be applied throughout the property.”
The brief called for the design of a 36-storey tower housing 58 luxury apartments and a host of amenities. In response, the architects proposed a tall, slim block clad in glass that endowed each unit with a 270-degree view. Three sky terraces were inserted into the tall volume at regular intervals to provide visual as well as spatial relief. These landscaped open spaces provide residents with areas for recreation and relaxation.
To heighten the sense of luxury and enhance the arrival experience, a “jewel box” structure was installed at the building’s entrance. This double volume structure, comprising a brass framework clad with bevel-edged glass panels, gives the impression of an antique jewel box – a precious, luxurious object perhaps handed down from generations past. Sitting atop a reflecting pool, the structure glistens and glimmers whether in daylight or twilight.
A signature monogram was also designed and developed as a key motif to be applied throughout the property. It occurs as a pattern at the main entry gate, as a column and ceiling detail at the drop-off area, and, most prominently at the 1st storey Main Lobby, where the monogram is laser-cut into individual travertine wall slabs, and the entire wall appears as a monogrammed “fabric”.
To heighten the sense of luxury and enhance the arrival experience, a “jewel box” structure was installed at the building’s entrance. This double volume structure, comprising a brass framework clad with bevel-edged glass panels, gives the impression of an antique jewel box – a precious, luxurious object perhaps handed down from generations past. Sitting atop a reflecting pool, the structure glistens and glimmers whether in daylight or twilight.
A signature monogram was also designed and developed as a key motif to be applied throughout the property. It occurs as a pattern at the main entry gate, as a column and ceiling detail at the drop-off area, and, most prominently at the 1st storey Main Lobby, where the monogram is laser-cut into individual travertine wall slabs, and the entire wall appears as a monogrammed “fabric”.


“…The monogram is laser-cut into individual travertine wall slabs, and the entire wall appears as a monogrammed ‘fabric’.”

